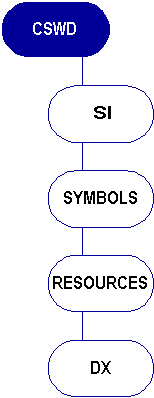CSWD Data

Project Data


Description :
| Folder | Folder Contents |
|---|---|
| CSWD | Standard CSWD library and other files that are applicable to all projects will be stored in sub-folders under the 'CSWD' folder |
| CSWD \ SI | The 'Standard Interface' program files will be stored in this sub-folder. |
| CSWD \ SYMBOLS | This sub-folder will hold the CSWD drawing symbols libraries |
| CSWD \ RESOURCES | This sub-folder will store the CSWD resource files such as font files |
| CSWD \ DX | This sub-folder will store the CSWD standard settings file and mapping files to be used for data exchange |
| PROJECT#1 etc | Each project will be assigned a unique top-level folder that will be named using the project reference. |
| PROJECT#1 \ ADMIN | The Admin sub-folder will be the will store standard files that are specific to the project e.g. drawing frames. |
| PROJECT#1 \ DRAWING | This sub-folder will store the project's current drawing files*. |
| PROJECT#1 \ MODEL | This sub-folder will store the project's current model files*. |
| PROJECT#1 \ INCOMINGº | This directory will store incoming (from others) project drawing and model files. |
| PROJECT#1 \ REVISION | This directory is used to store previous revisions of files, if required. |
|
